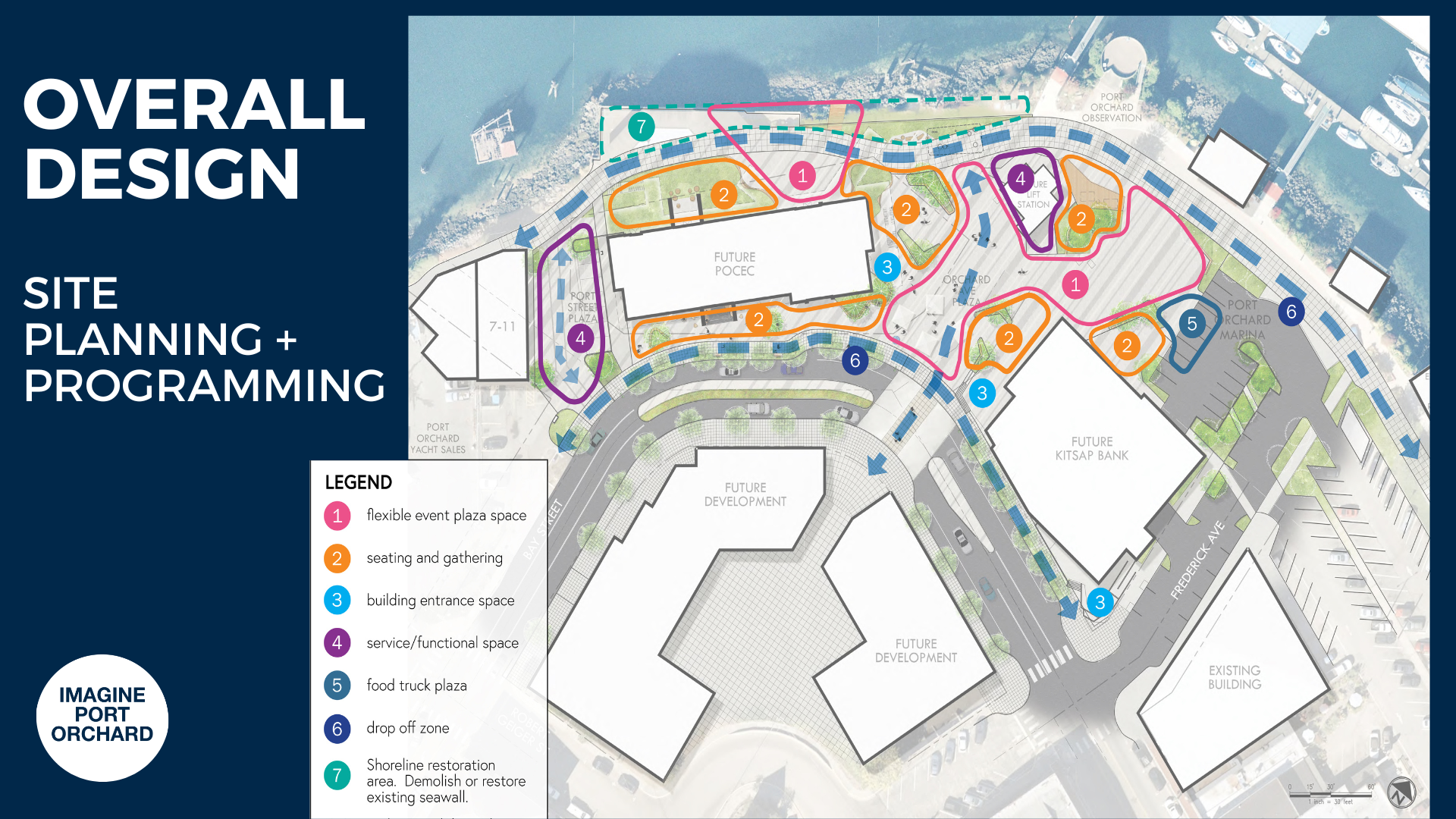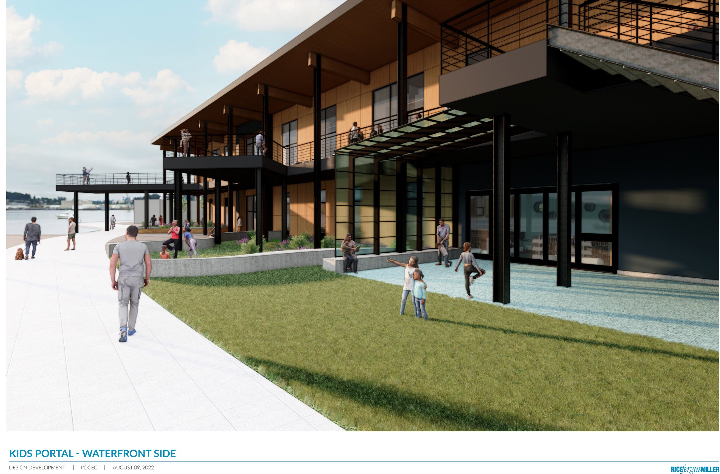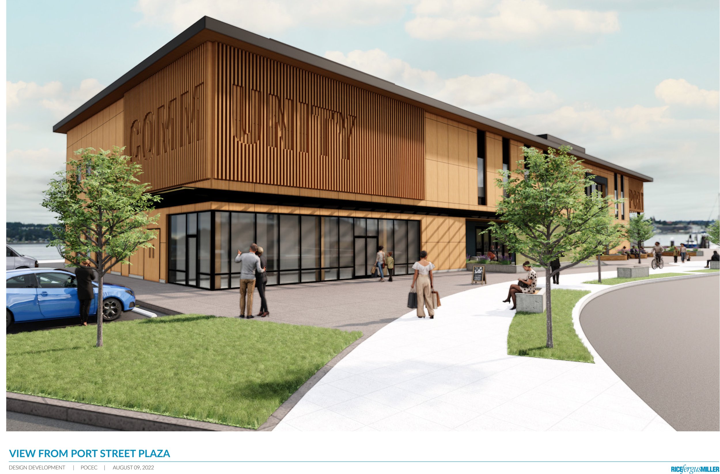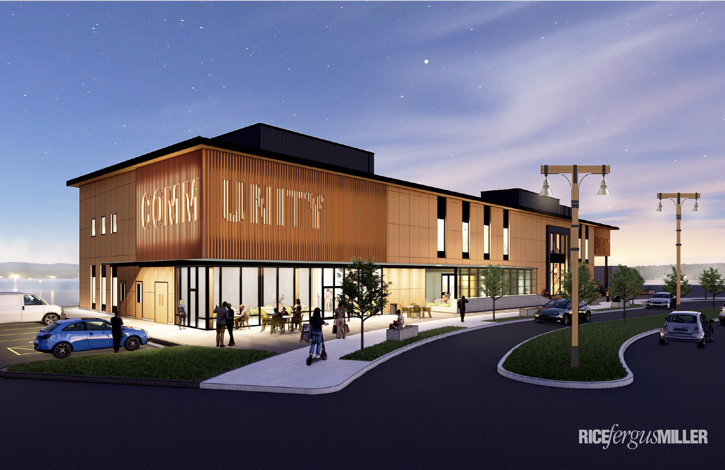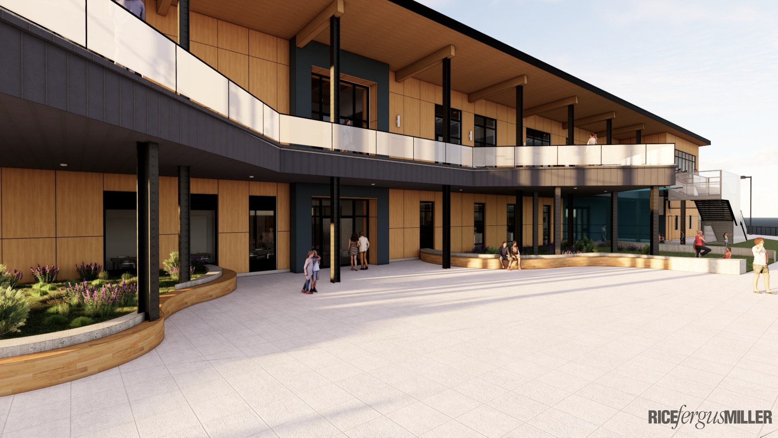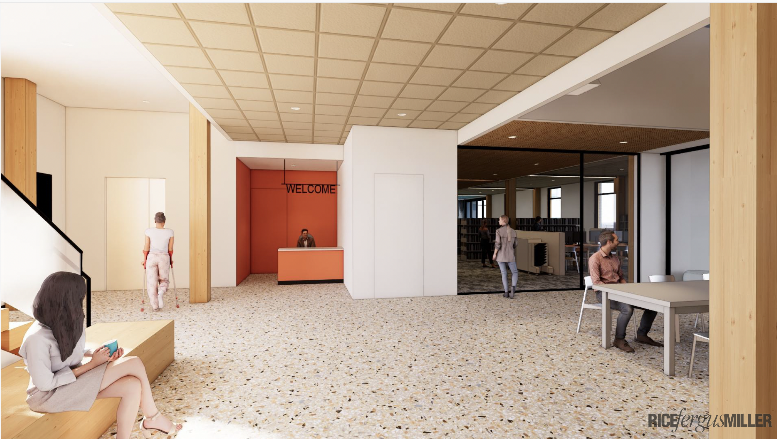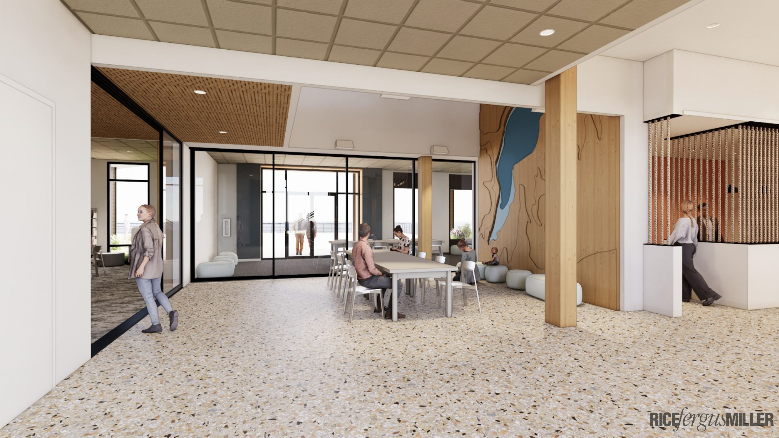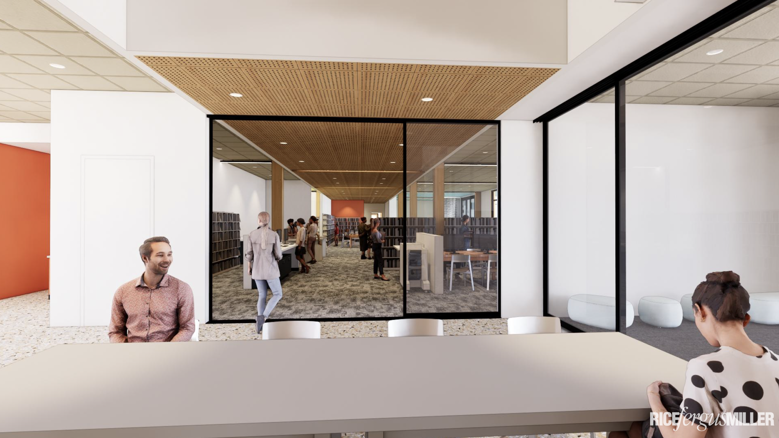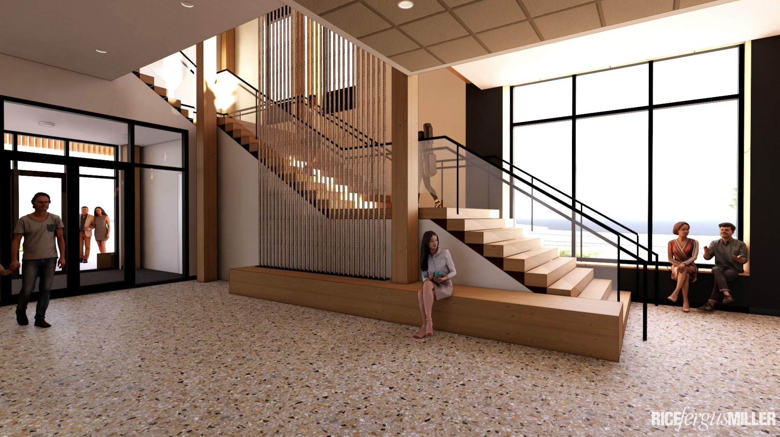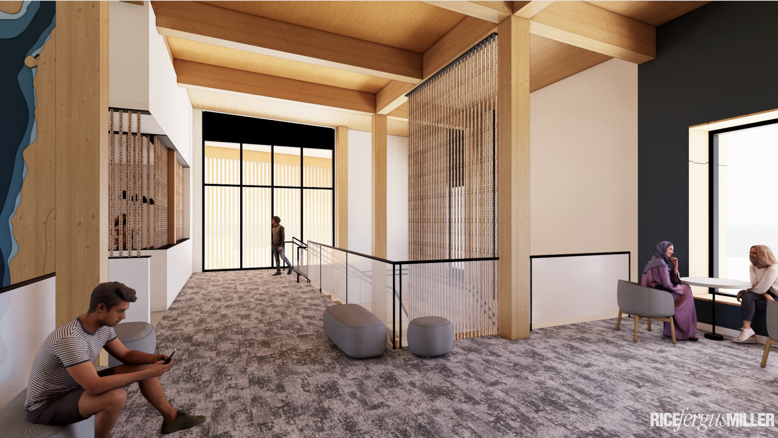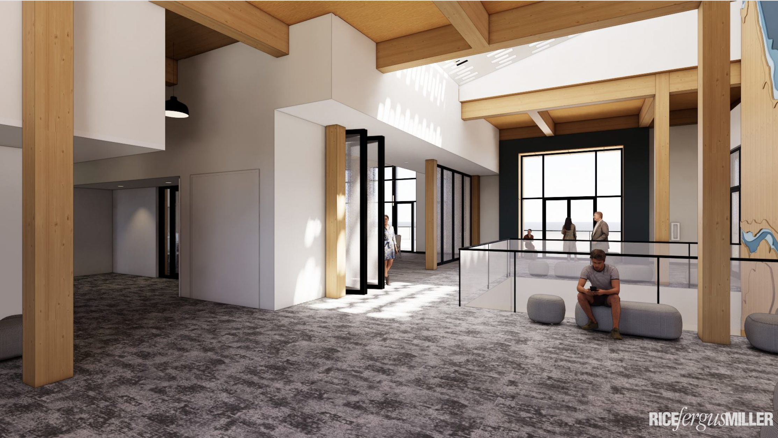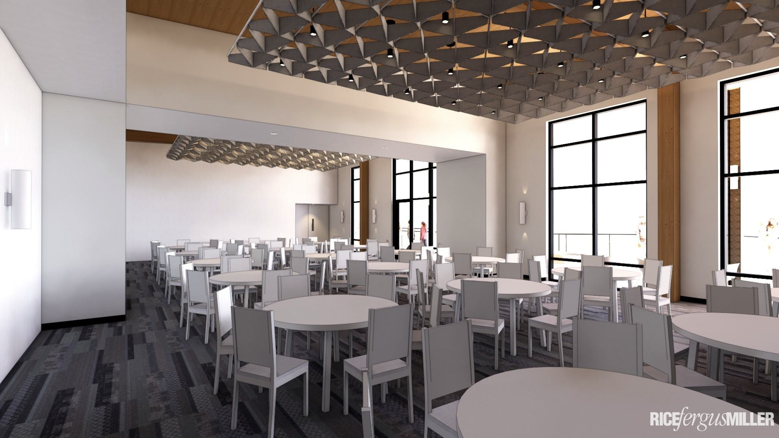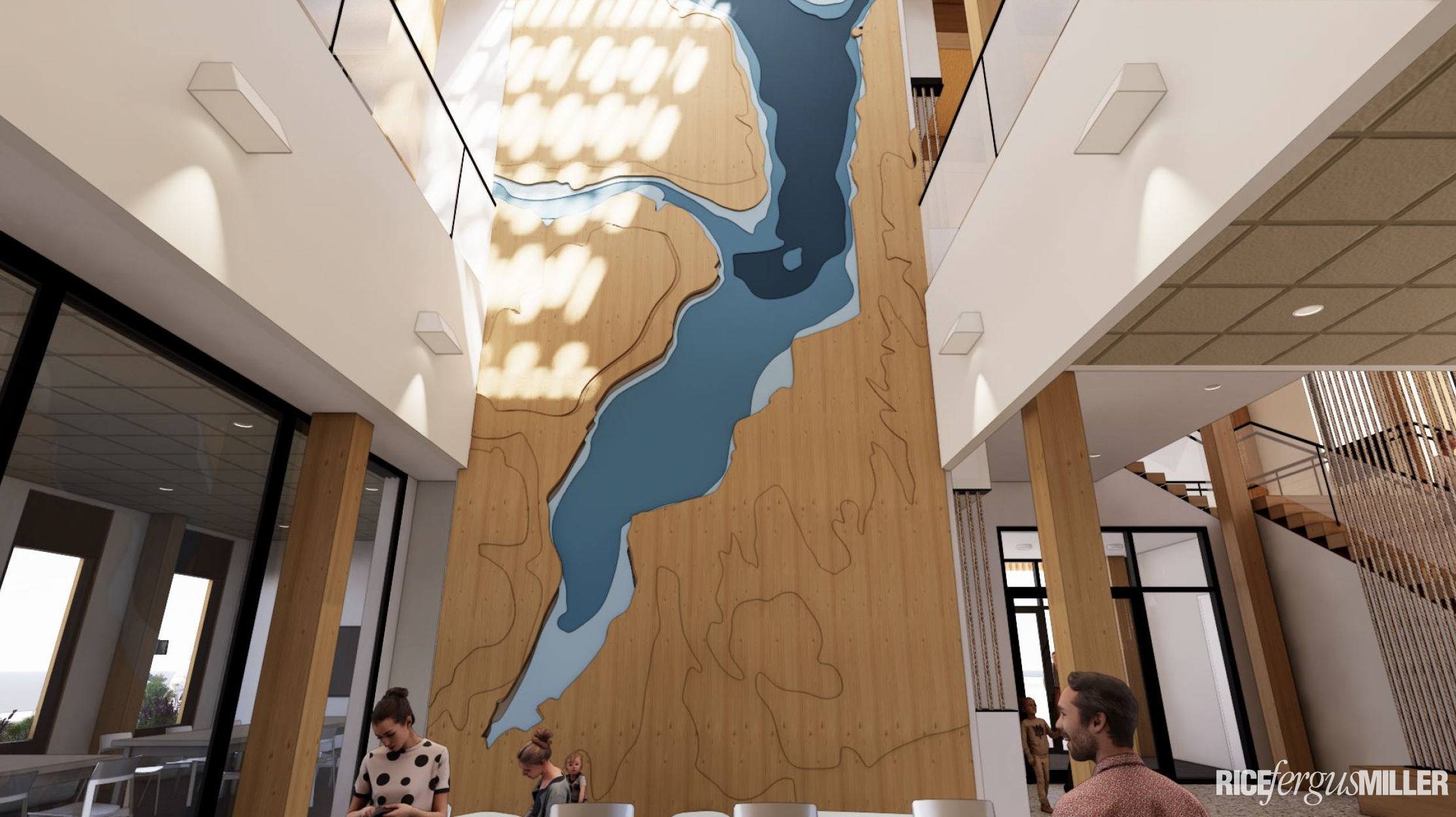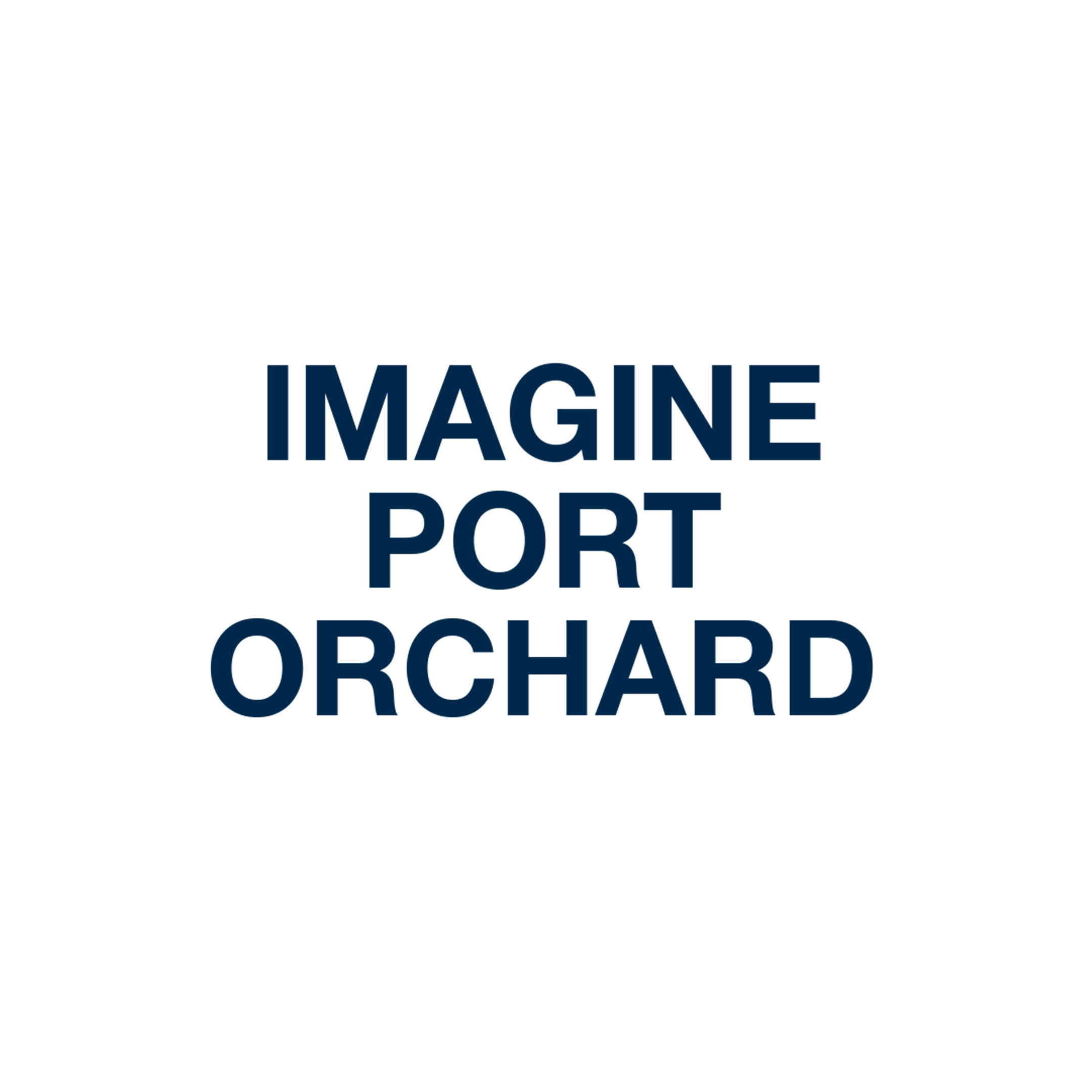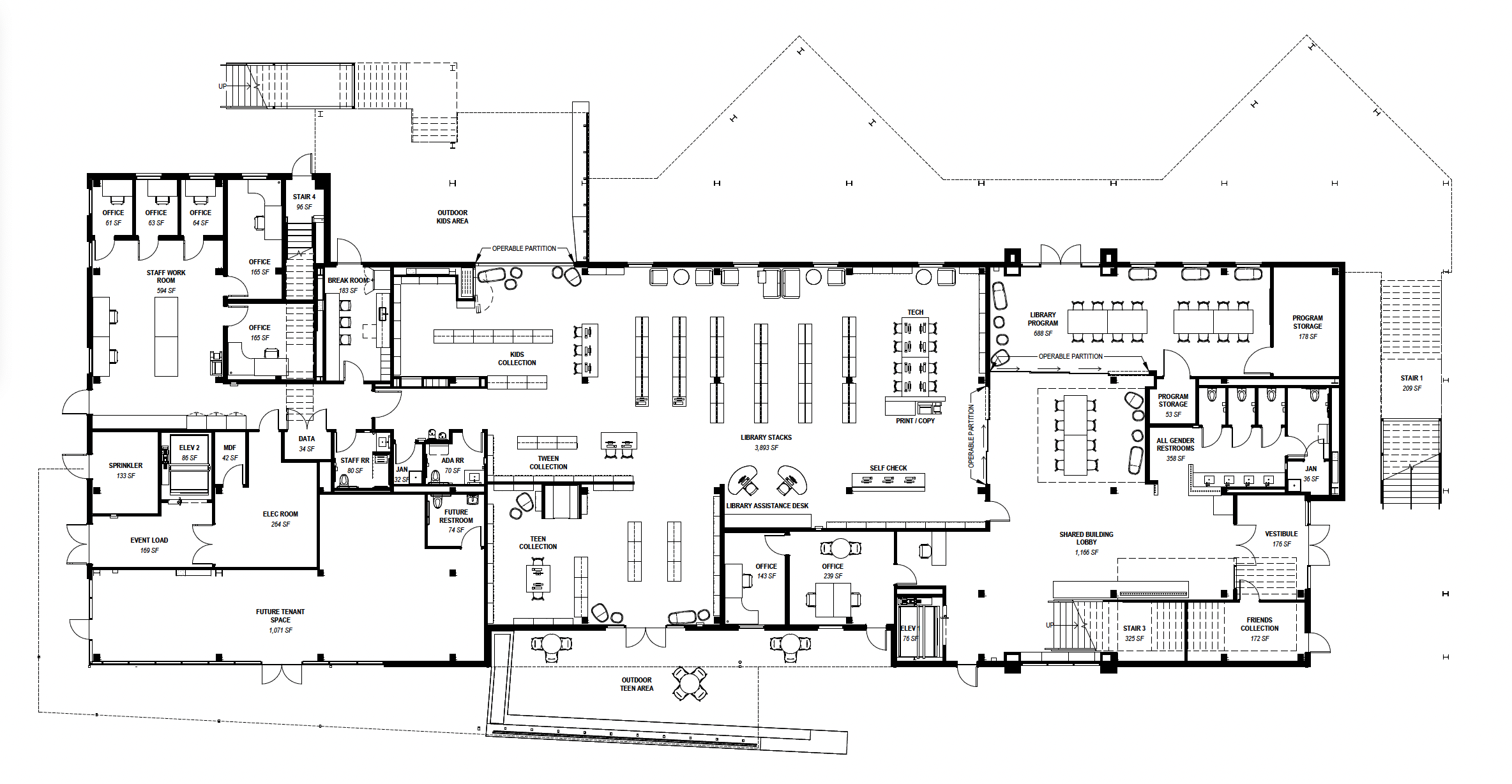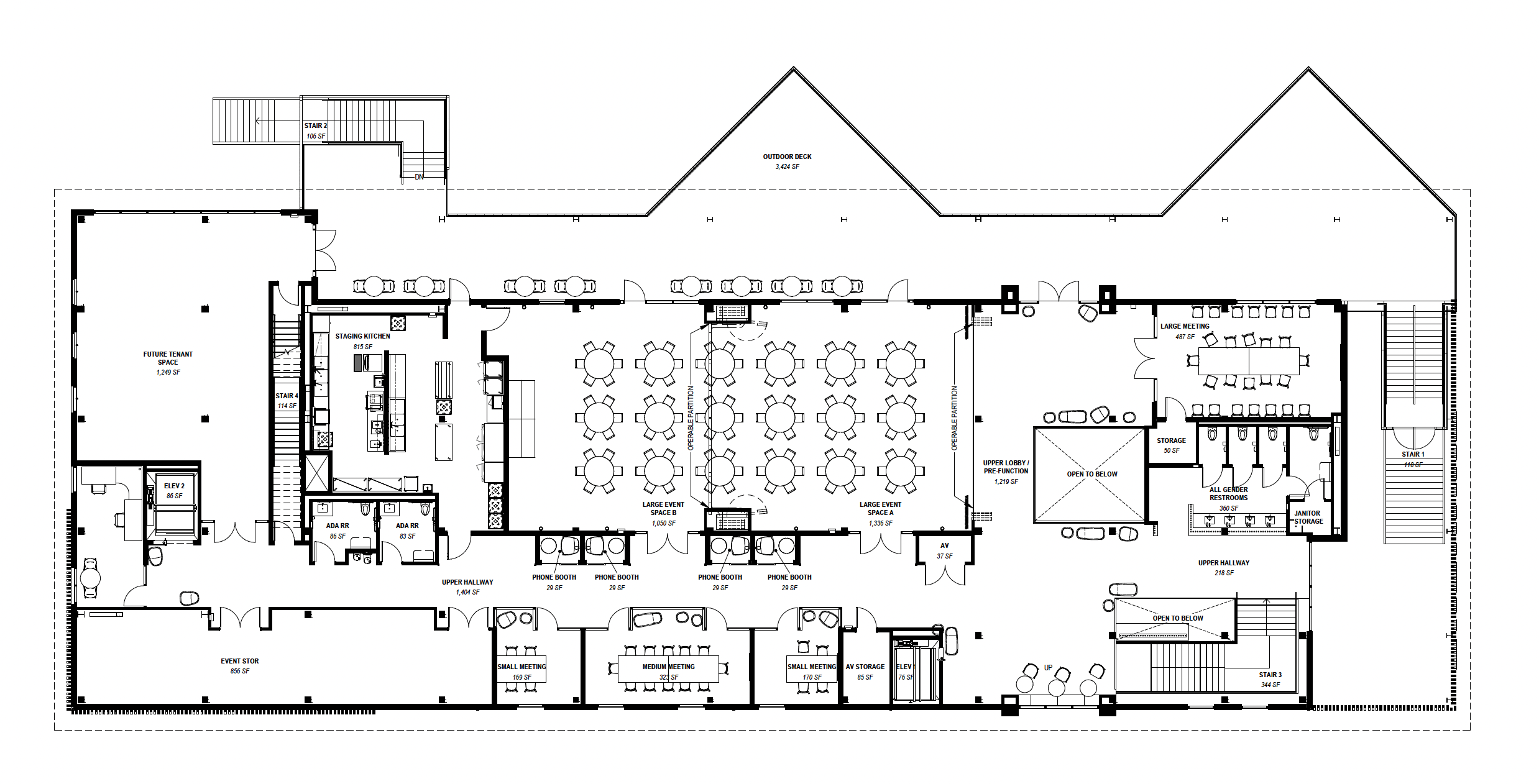Summer Update 2025
It's been a while since we've had an update on the Port Orchard Community Events Center...and we are very happy to convey some exciting design, planning & architecture concepts and updates from the Rice Fergus Miller team. Last month the RFM team presented its updates to the Port Orchard City Council and we have some highlights from that presentation to share with you. THANK YOU for your continued support for this incredible project that will transform our waterfront and strengthen our community.
Here we have an updated look at the layout and some design concepts for the Main and Upper floors. The POCEC's design will emphasize bringing natural light into the space and creating inviting, useful and interesting spaces throughout the building. . As more and more design elements come into focus we've never been more excited for the Port Orchard Community Events Center project!
street level floor plan - Taking up much of the space will be the port orchard branch of the kitsap regional library. This brand new library facility will be open and accessible to all. There is also space for a future tenent TBD.
The floor plan as of 7/25 - some details may change.
2nd level floor plan. the second floor is designed to accommodate meetings, functions and events of various sizes complete with 3,400 square foot deck overlooking the waterfront.
The floor plan as of 7/25 - some details may change.
SHOREline design update winter 2025
The team at Rice Fergus Miller Architecture have given us an updated look at the water access, outdoor area and shoreline of the POCEC.
As you can see from this design schematic image, the water-facing outdoor portion of the events center will feature a promenade and a large over-water deck. These outdoor features will invite the public to experience the beauty of Sinclair Inlet and the majesty of the Olympic mountains and will be open to the public and can also accommodate events and community activations. These Rice Fergus Miller conceptual design show how the spaces within the building flow onto and can activate the promenade and the waterfront deck.
The deck, the promenade, the water pathway and the shoreline restoration are all important and exciting features of the Community Event Center and we look forward to sharing more updates when they are available.
EXTERIOR design elements
The exterior of the POCEC is shaping up to be a rich, textured, and inviting space featuring unique design and landscaping elements that invite the community into a beautiful and inviting space to gather and enjoy. With the theme 'Beach to Bay Street' being the design team's compass, the proposed landscape architecture favors natural elements that celebrate the shoreline and our community's connection to our maritime heritage. Here is a look at lighting, landscape, surfacing and amenities.
The outdoor space will enjoy a variety of lighting options from lighted bollards to strands of leds and recessed bench lighting.
The landscaping will consist of a variety of native plants.
THE LAYOUT
Here we have an updated look at the layout and some design concepts for the Main and Upper floors. The POCEC's design will emphasize bringing natural light into the space and creating inviting, useful and interesting spaces throughout the building. Framed views of the water, functional spaces, reading nooks and filtered light are all interesting design elements called out in these slides from the RFM presentation.
Design Gallery
